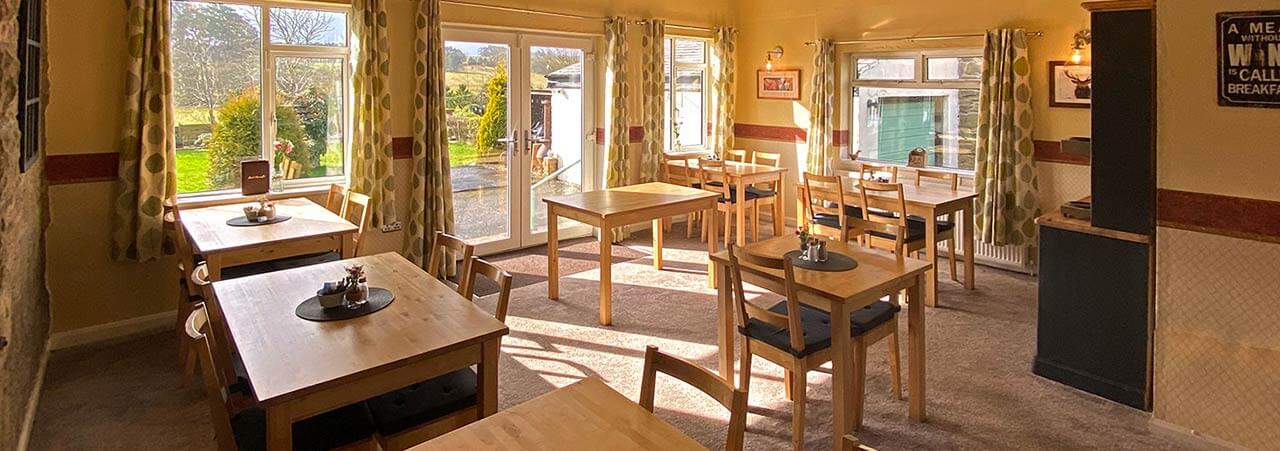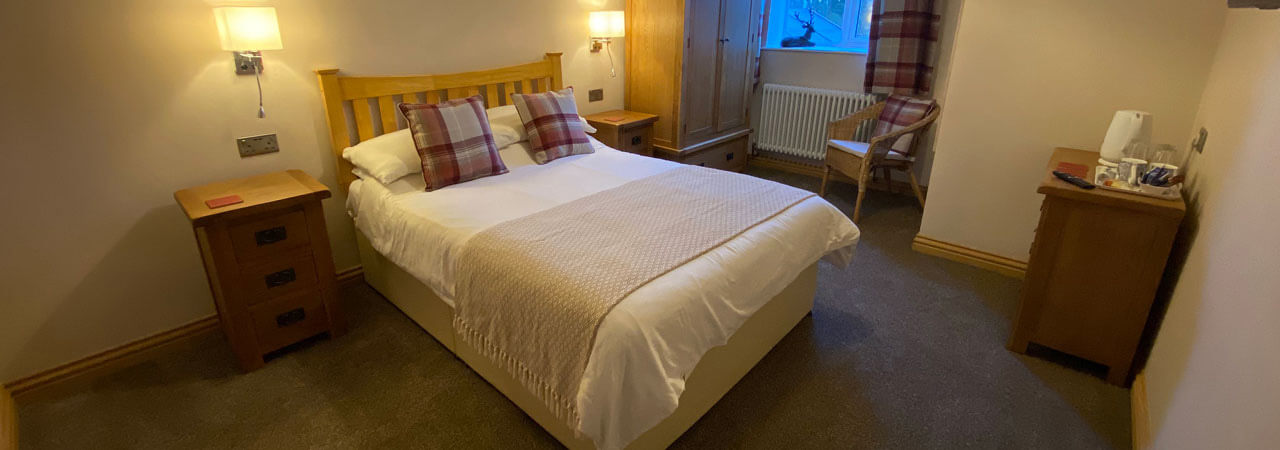En-suite bedroom, 457cm x 488cm, sleeps a maximum of 4 persons, 1 large double bed and 2 single beds, double glazed window overlooking churchyard.





Access Statement for Butterchurn
There are 3 family rooms, 3 double rooms, 1 twin room and 1 single room. All rooms can also be let as single rooms.
PRE-ARRIVAL
Butterchurn Guest House is in the centre of Otterburn village, opposite the church on the A696, 30 miles north of Newcastle upon Tyne and 24 miles south of Jedburgh.
There is a bus stop opposite the Guest House and there are 2 local taxi firms operating in the village.
- Snaiths Taxis: 01830 520 609
- Ron’s Taxis: 01434 240 835 or 07711 400 152
Butterchurn Guest House is 32 miles from Newcastle Central Station and 24 miles from Newcastle International Airport. Please note all vehicles are parked at owner’s risk.
ARRIVAL AND CAR PARKING FACILITIES
If possible please advise us of your estimated arrival time.
On arrival, please ring the door bell on the main door entrance. There is a concrete path, an iron handrail and lighting to the main door, which is accessible by wheelchairs.
The Guest House has its own private tarmac car park which can accommodate up to 10 cars. There are no steps from the car park to the main door. The car park is illuminated during the hours of darkness. Staff can assist with guest’s luggage if required.
PUBLIC AREAS
Butterchurn Guest House has 8 en-suite bedrooms, a large dining room, residents lounge, WC, large garden and patio area. All rooms are on the ground floor with carpets throughout the public areas.
DINING ROOM
Breakfast is served in the large dining room which overlooks the garden.
Breakfast is served between 8.00 and 9.00 am. Earlier times can be requested.
The dining room is 730cm x 730cm with the entrance door 80cm wide. We have 5 tables seating 4 persons and 3 tables for 2 persons. The tables are 119cm in length and 73cm in height. A children’s high chair is available if required. Each table has a breakfast menu with vegetarian options upon request.
From the dining room you can access the garden through double patio doors and 4 steps and a hand rail.
MAIN ENTRANCE AND RECEPTION
The main entrance door is 83cm wide and the lobby is 304cm x 150cm. The booking in desk is in the large dining room. Guests booking in will fill in a registration form, be issued with both a room key and a front door key, then shown to their room(s).
BEDROOMS
All rooms have full central heating controlled by thermostatic radiators and are en-suite with toilet, hand basin and shower cubicle.
Beds have all-season duvets and pillows, blankets are in the wardrobe if required. Each room has a hospitality tray with tea, coffee, hot chocolate and biscuits.
Fresh milk is available on request. All rooms have the following: hair dryer, colour television, wardrobe, chest of drawers and bedside cabinet.
All bedrooms are accessible with a wheelchair except for Padon. Ironing facilities are available upon request.
REDEWATER
En-suite bedroom, 488cm x 213cm, sleeps a maximum of 3 persons, large double bed and 1 single bed, double glazed window overlooking garden.
OTTERCOPS
En-suite bedroom, 488cm x 213cm, sleeps a maximum of 3 persons, large double bed and 1 single bed, double glazed window overlooking garden.
HARESHAW
En-suite bedroom, 306cm x 457cm, sleeps a maximum of 2 persons, large double bed, double glazed window overlooking garden.
BILLSMOOR
En-suite bedroom, 365cm x 426cm, sleeps a maximum of 3 persons, 1 Double and 1 single bed, double glazed window overlooking garden.
HARWOOD
En-suite bedroom, 305cm x 426cm, sleeps a maximum of 2 persons, large double bed, double glazed window overlooking garden
KIELDER
En-suite bedroom, 305cm x 425cm, sleeps a maximum of 2 persons, large double bed, double glazed window overlooking churchyard.
CHEVIOT
PADON
En-suite attic style bedroom, 457cm x 488cm, with a downstairs lounge and sofa, sleeps a maximum of 3 persons, 1 double bed and 1 single bed, double glazed window overlooking churchyard and roof lights overlooking the garden
